Originally designed in the 1960s, Southwick Square had become outdated. The extensive use
of brick walls divided the space into two levels, restricting pedestrian movement. The project aimed to transform it into a more accessible and inviting space.
Two large planters were installed at the eastern and western edges, creating a central flexible area ideal for events and markets. A gentle slope was introduced, eliminating the need for stairs and allowing easier access. The planter walls combine the traditional flint heritage with a modern black coping made with Caithness stone, adding a distinctive character to Southwick Square. The design also features playful trails within the planting beds, benches with backrests around the planters, and the addition of new trees and a
varied planting palette, enhancing both functionality and aesthetics.
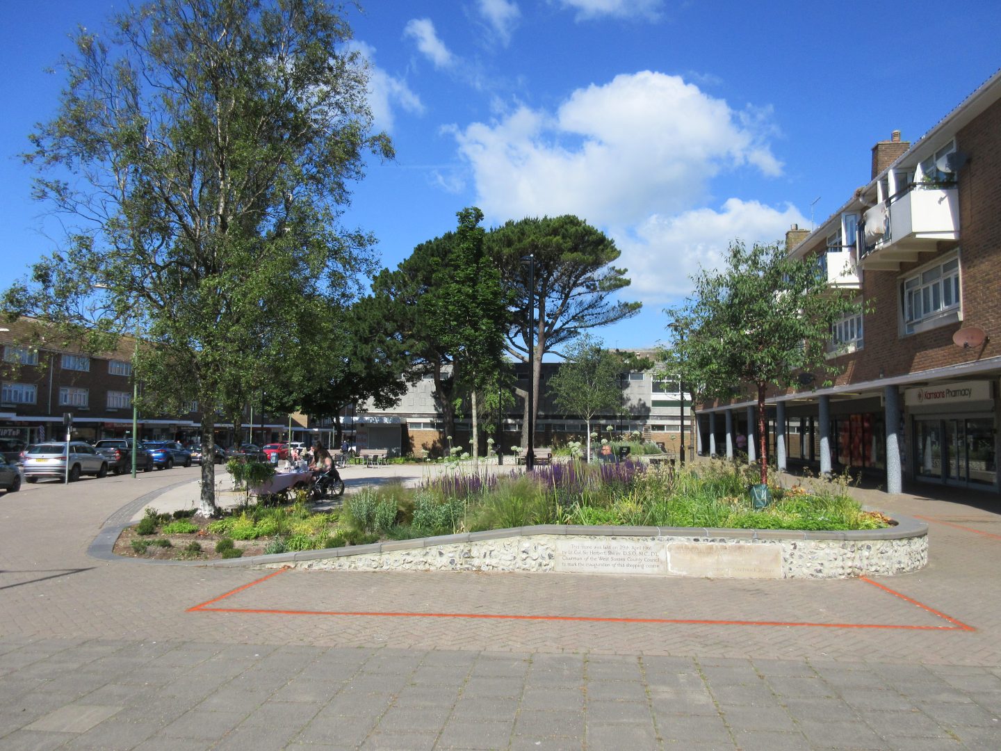
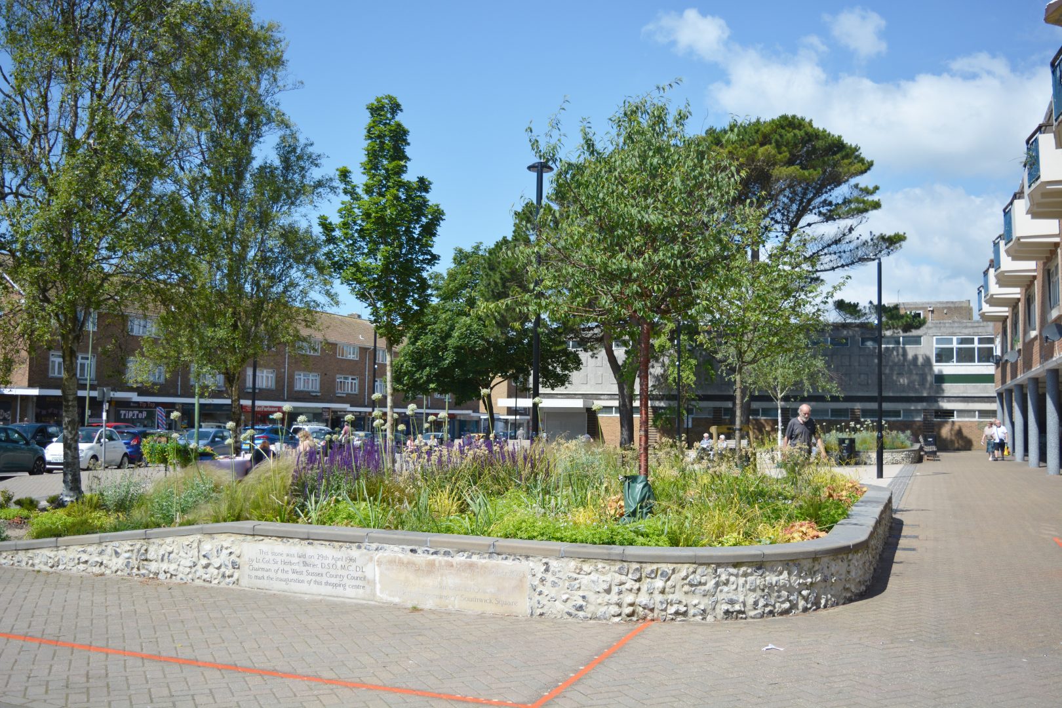
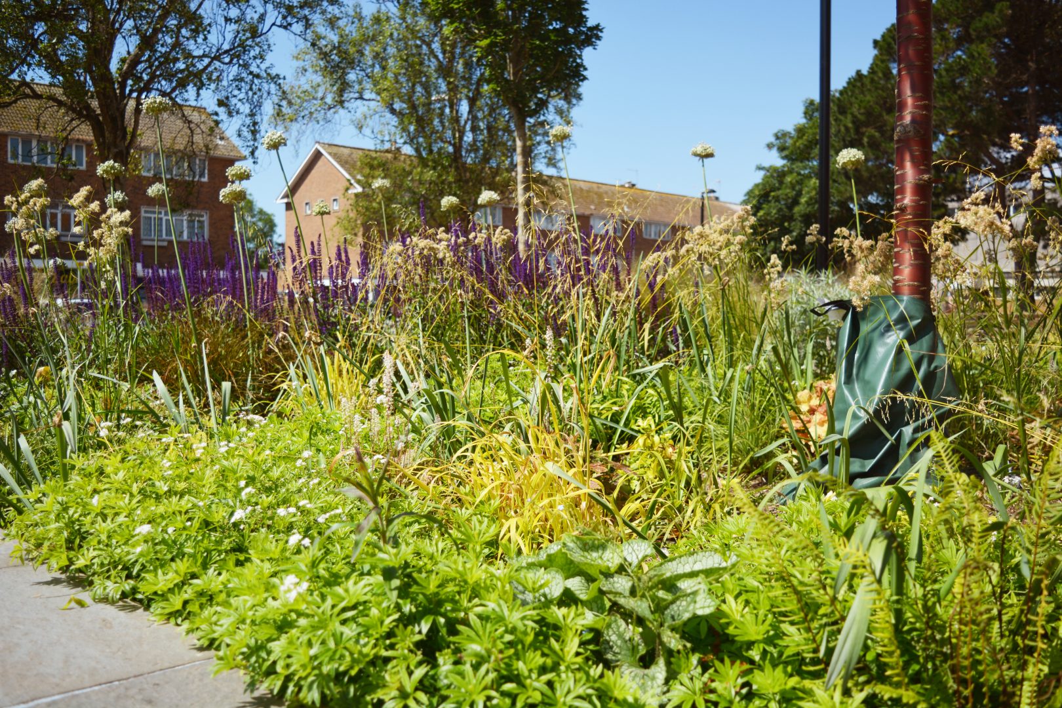
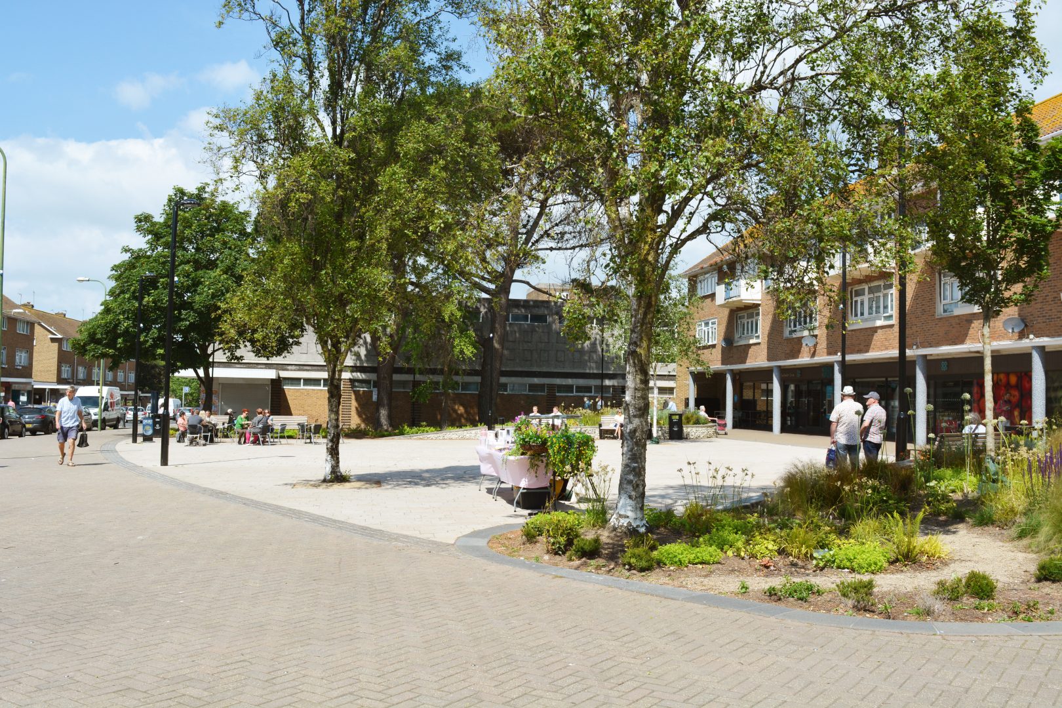
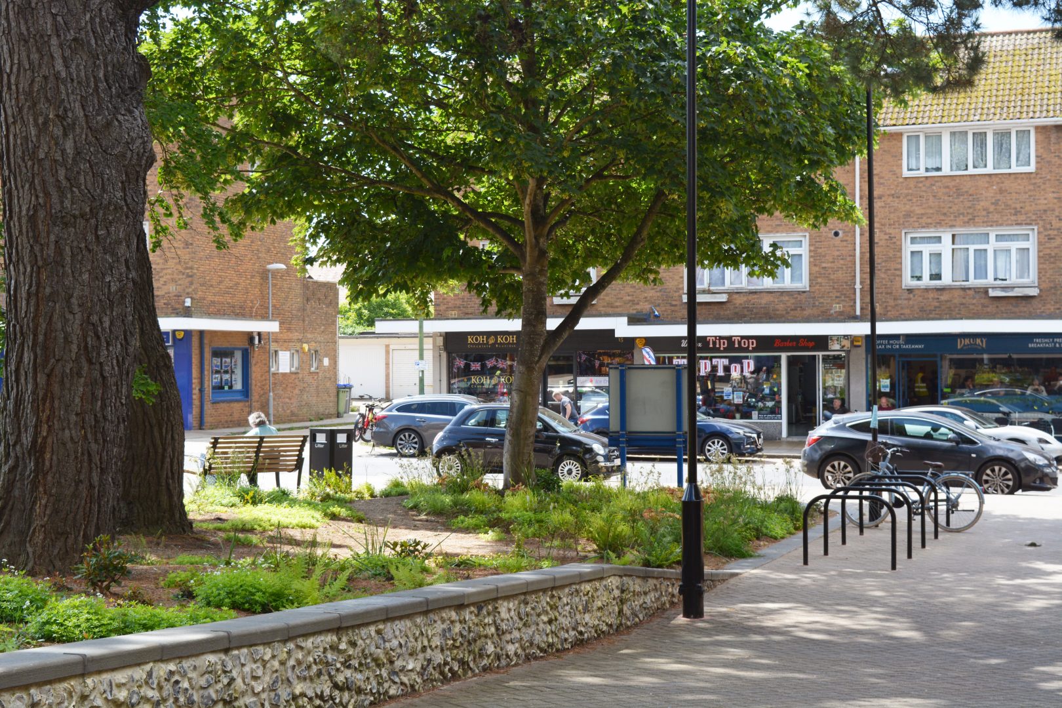
A key objective was to maximise sustainability by reusing existing materials. 20% of the paving
surface was retained, and 40% of the existing concrete blocks and setts were reinstalled. As a
result, only 40% of the total paving was made from new materials, significantly reducing waste
and environmental impact.
The planting strategy addressed the overgrown shrubs and herbaceous plants that previously
offered limited seasonal interest and ecological value. Prominent trees like the distinctive pines
were preserved, while the proposal introduced a diverse and attractive planting palette. This new
arrangement boosted biodiversity, providing year-round interest and aesthetic appeal.


