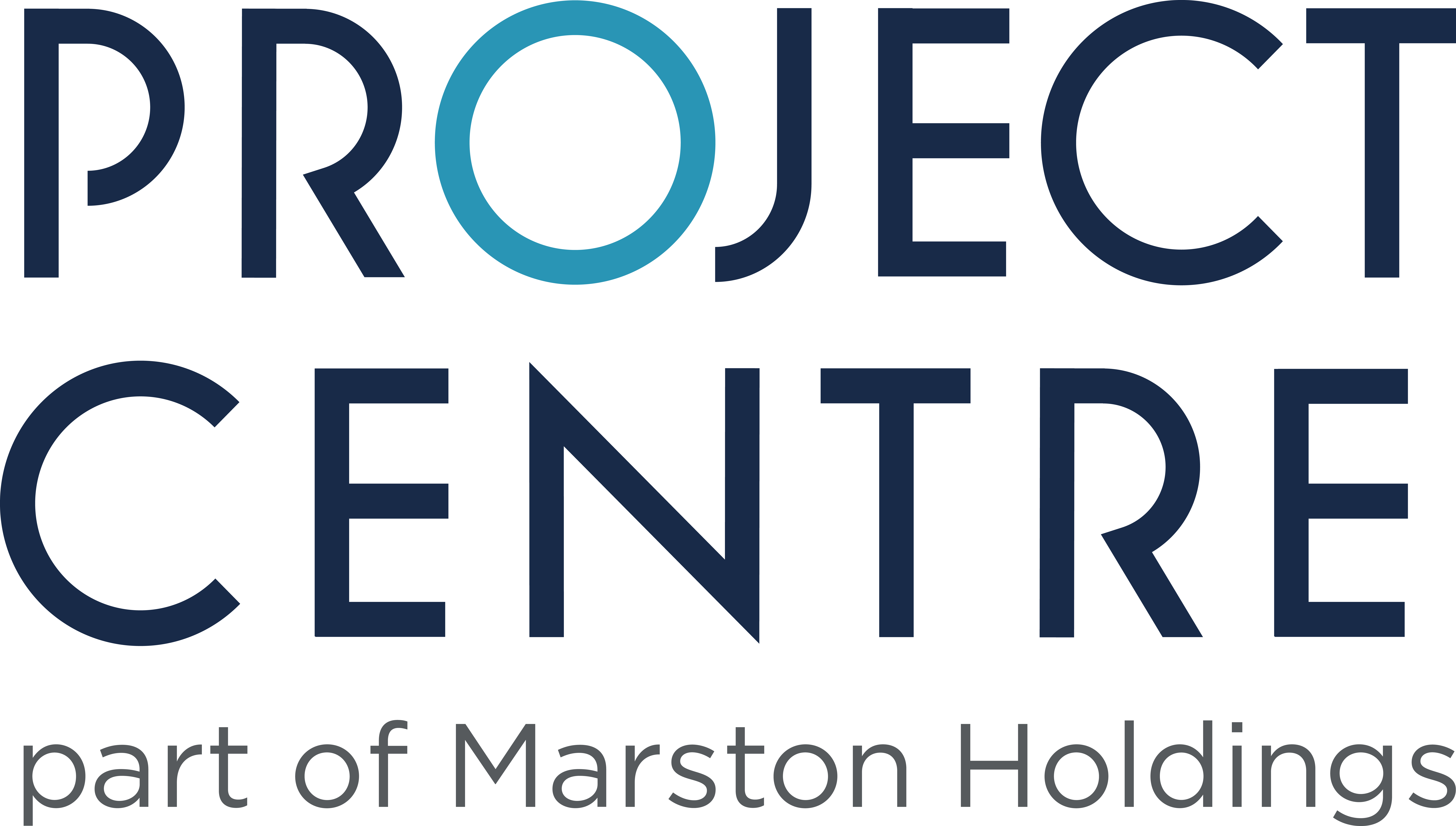



Project Centre has been requested to provide Wandsworth Borough with consultancy services for the delivery of a safer and more accessible public realm scheme for Waterman’s Green.
The project includes two separate phases: the design of the Putney Embankment junction with Lower Richmond Road and the redesign of a linear park. The second will include the area currently occupied by local businesses’ terraces.
The presence of the Tideway scheme in the same location allowed Project Centre to look at the design in a holistic way, carefully considering all the different elements. The focus was
to provide clarity of use for people of all capabilities, whilst assisting Wandsworth in the delivery of a quiet riverside promenade, a potential investment opportunity for businesses and rejuvenate the entire stretch of the riverside walk.





